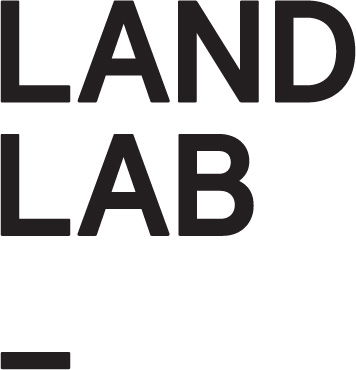Tauranga Moana Waterfront Plaza_
Tauranga City Council’s ‘Access to Water’ provides enhanced public access between the City Centre, the waterfront and the harbour. This is the first of a suite of projects proposed to transform the public realm of the city centre and waterfront over the next 3 years. Phase One is located between the extension of Wharf Street (south) and the southern extent of the existing waterfront car park (north) and between the existing railway tracks (west) and sea wall (east).
This design concept (currently under development) for this area includes the implementation of;
a widened and enhanced waters edge promenade incorporating new paving, lighting and urban furniture
a new 25m long recreational pier which provides for harbour access and viewing opportunities
access to an all tide pontoon facilitating access to the harbour from the City Centre
a tidal stair incorporating a sculptural composition of bleaches and steps connecting the Promenade to the water and harbour
The overall design intent is to reinforce this area as the active water’s edge destination. Specifically, at the intersection of the north-south waterfront promenade and the east-west Wharf Street and Masonic Park ‘civic axis’. The combination of pier, wharf and stairs, stitch together land and sea to create a defined and enclosed ‘blue room’, this reinforces Tauranga’s spiritual and physical connection to the harbour. The new space provides for exciting new opportunities to occupy, engage with and access the harbour and for an expanded range of recreational, social and event activities at the edge of the water.
Awards_
Bay of Plenty Property People Awards, Judges Choice Award (2018)
NZILA Award of Excellence in Urban Spaces (2019)
Location_ Tauranga, New Zealand
Client_ Tauranga City Council (TCC)
Date_ 2015 - 2017
Budget_ $15m
Team_ BECA + E3BW




