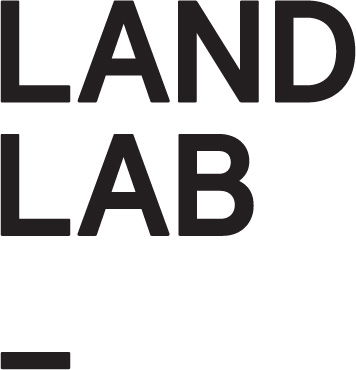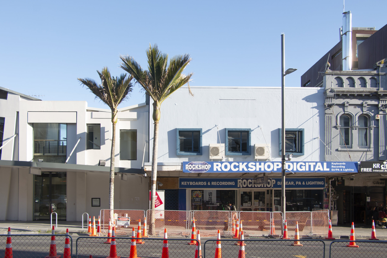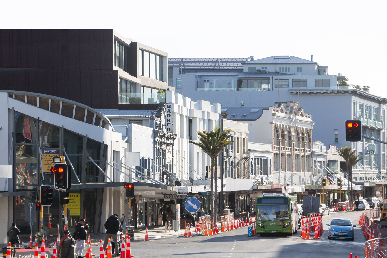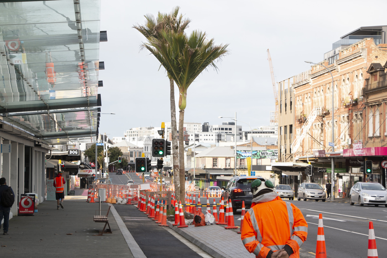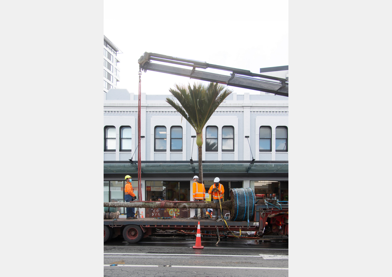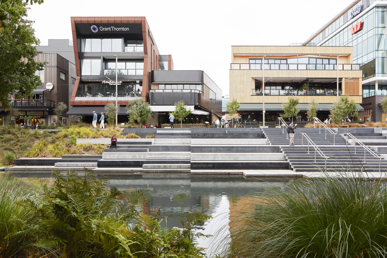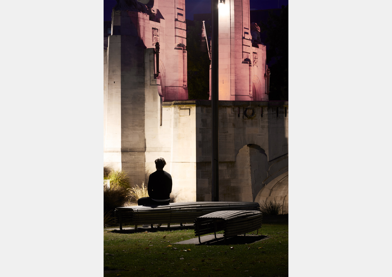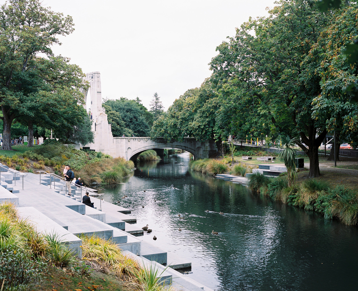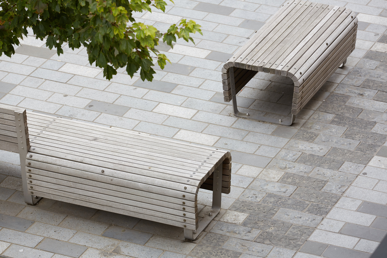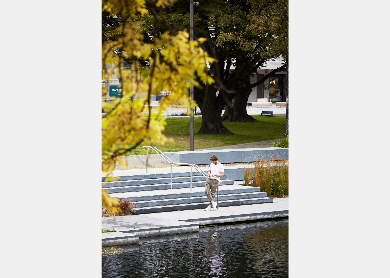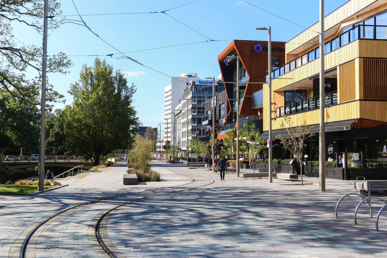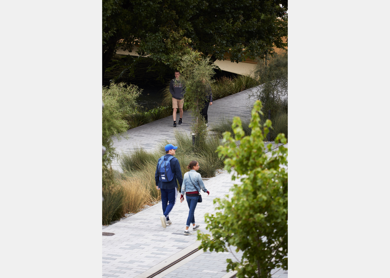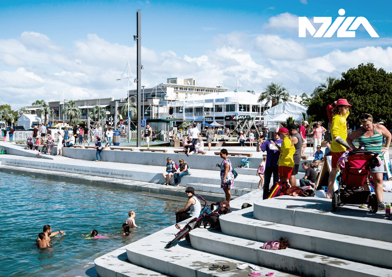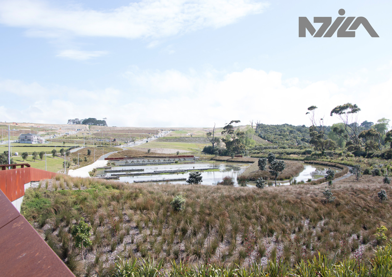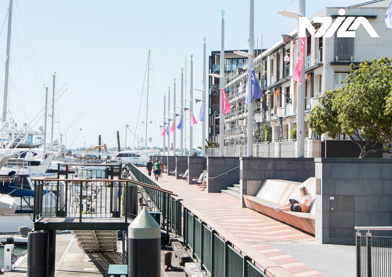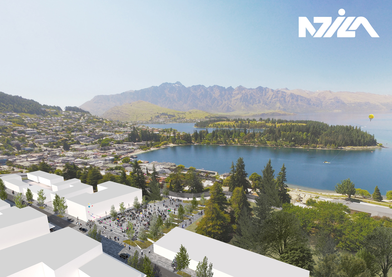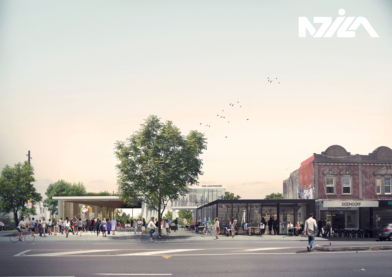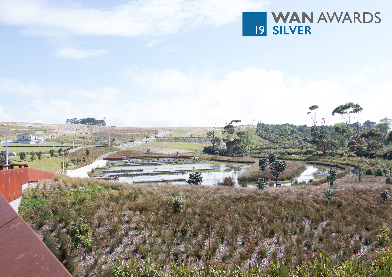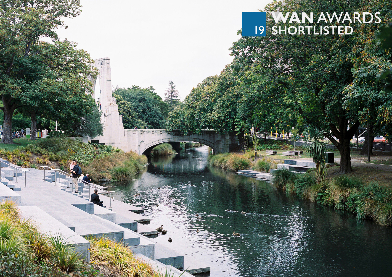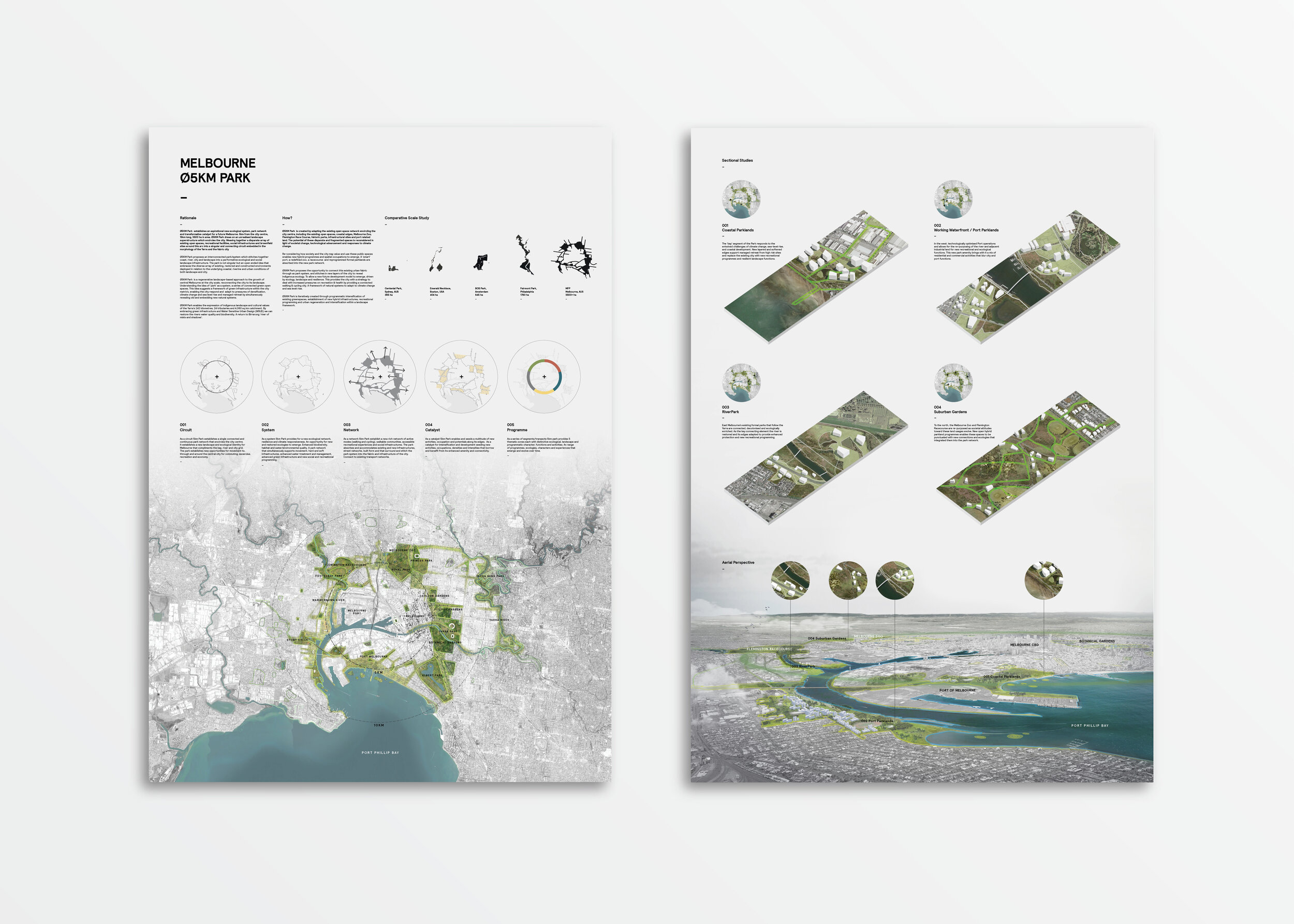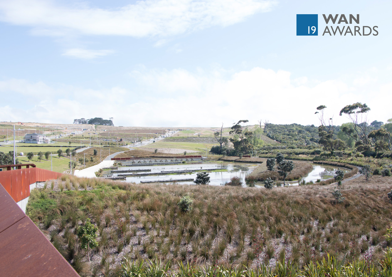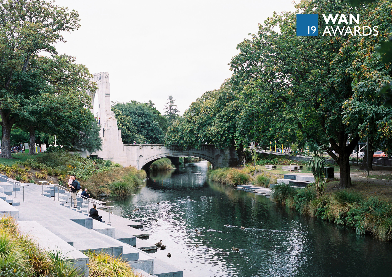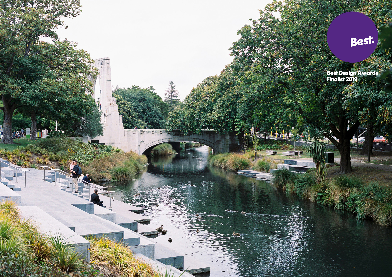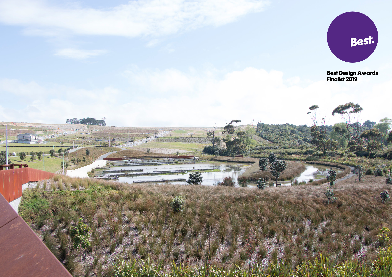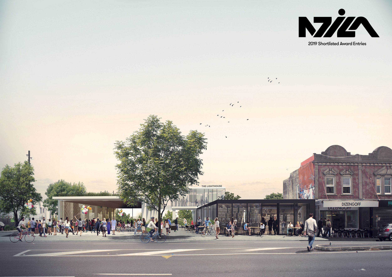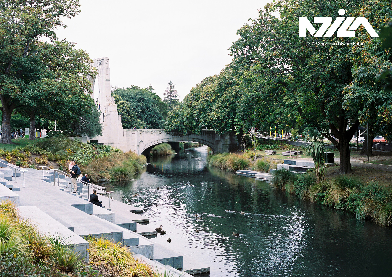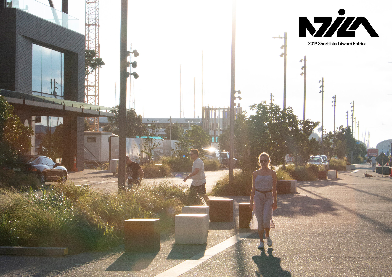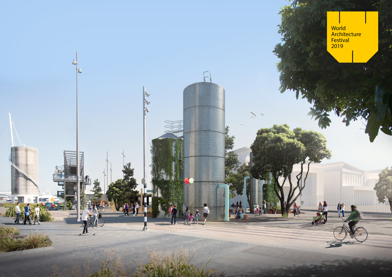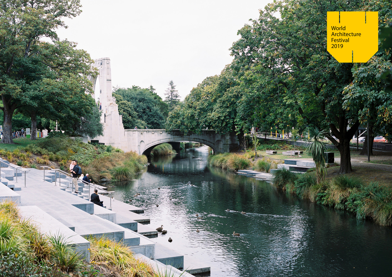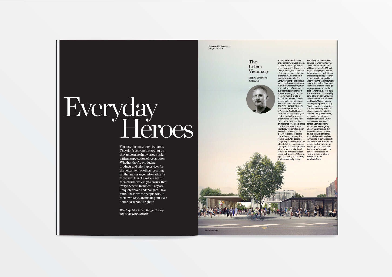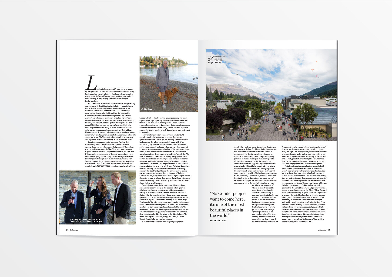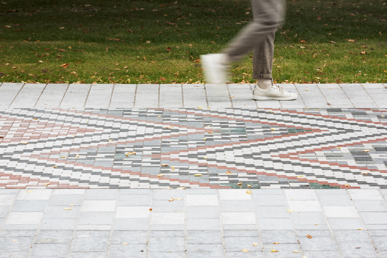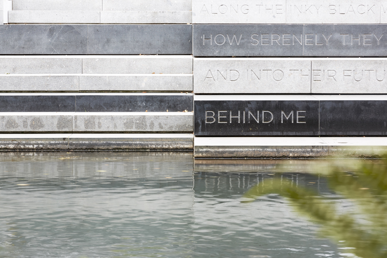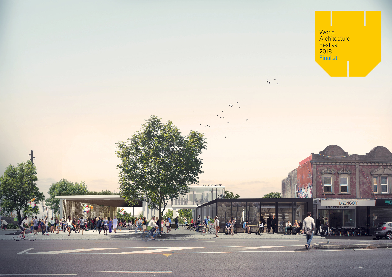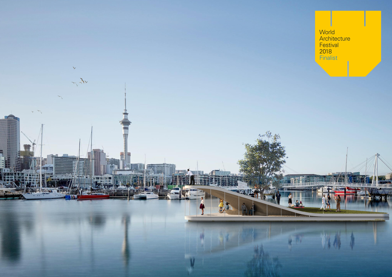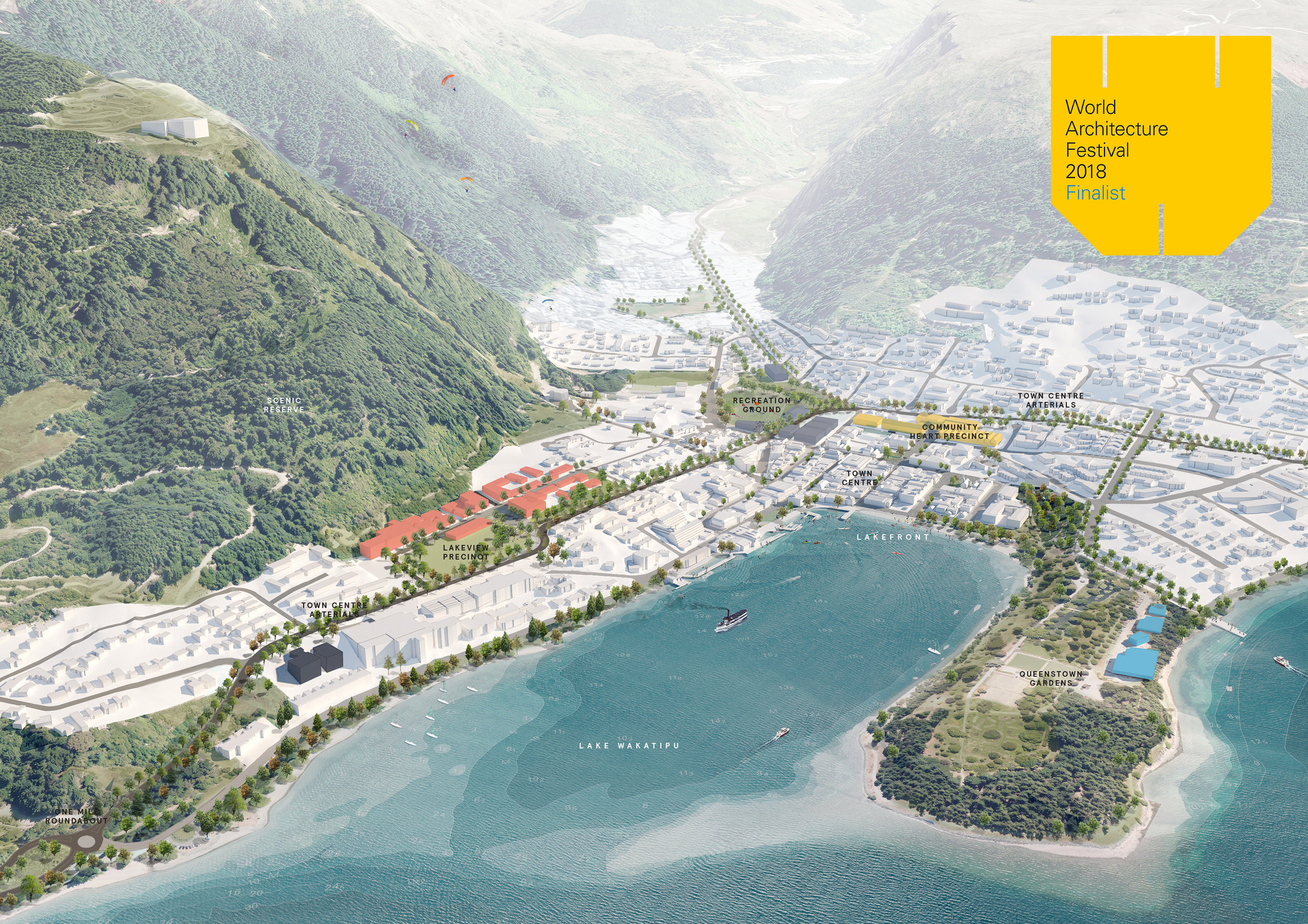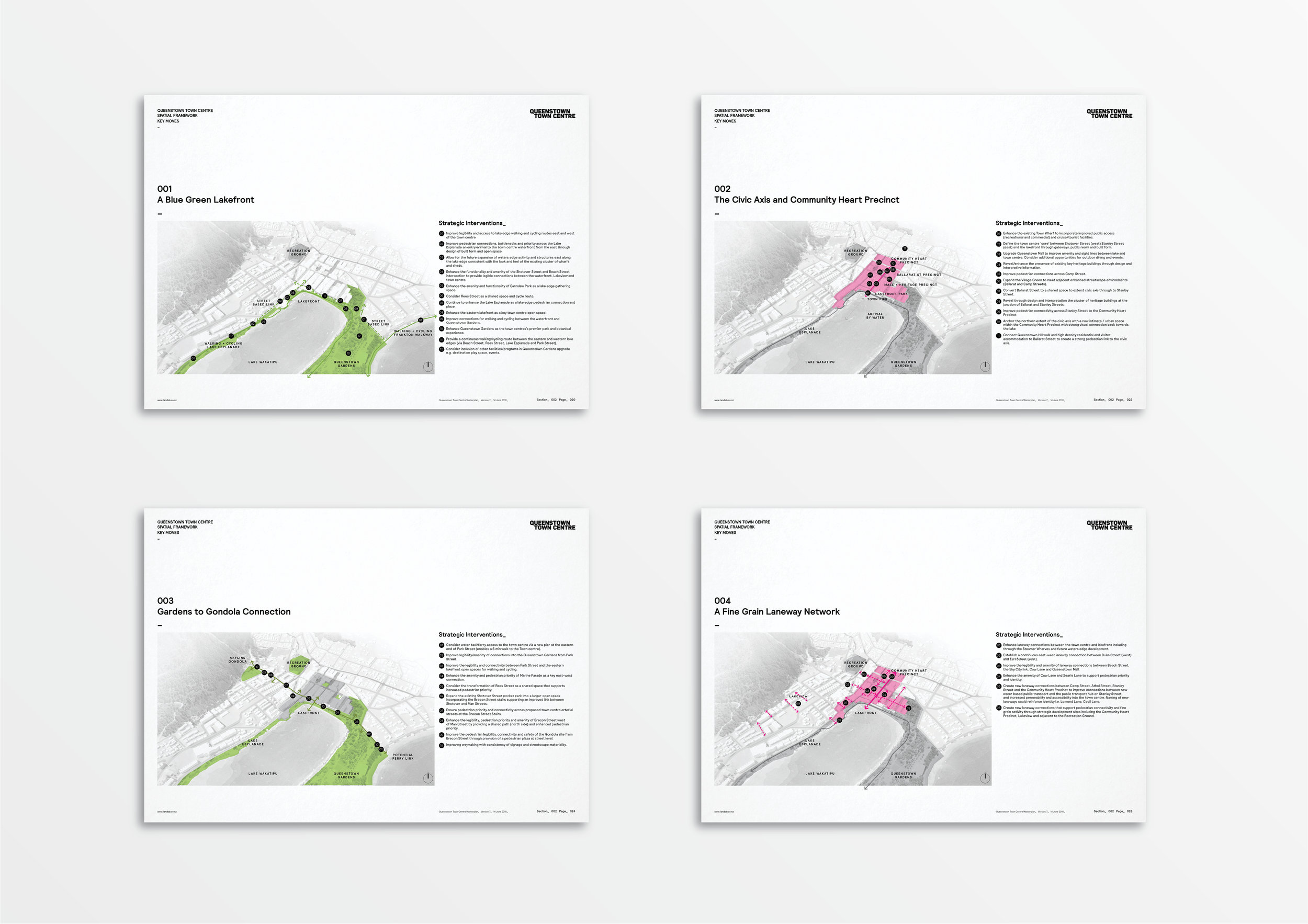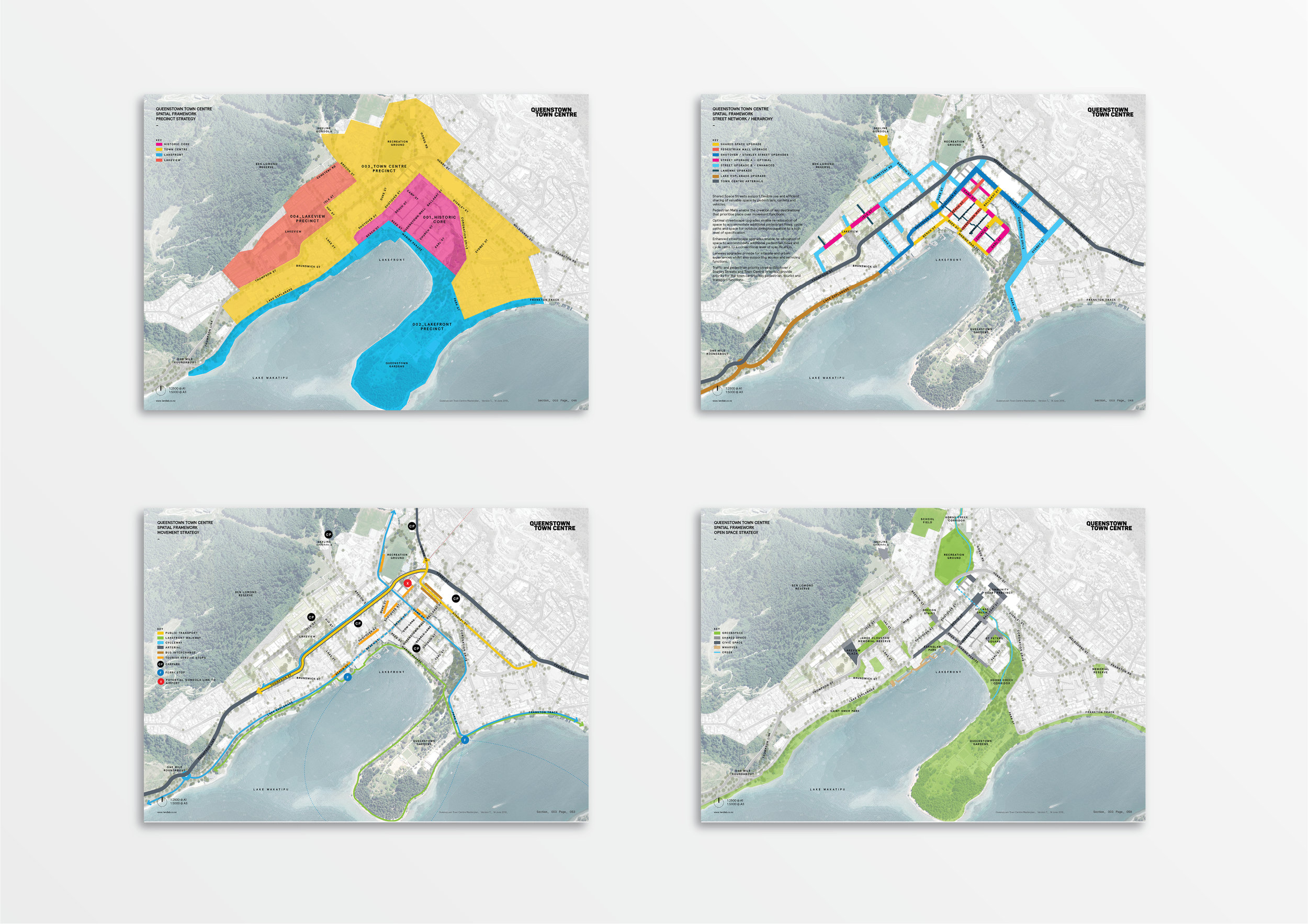Spring has sprung and the LAB is excited to see the green bits added to some of our favourite projects under construction. As you can see below, Karangahape Road recently welcomed the return of its iconic Nikau.
NZ Institute of Landscape Architecture Awards 2019
LandLAB is proud to win seven awards at the NZILA awards this year. Five awards of excellence, one category win and the George Malcolm Supreme Winner Award which recognises supreme excellence in landscape design. Te Papa Ōtākaro Avon River Park was the urban spaces category winner and supreme winner of the evening.
In naming Te Papa Ōtākaro Avon River Park the supreme award winner the judges said the team faced considerable challenges including shifting governance structures, massive disruption of infrastructure, and even the difficulties being experienced within the professional and personal lives of those involved in designing the Park – as the earthquakes and their consequences continued to challenge life in the city.
The judges’ citation says “despite all of the challenges, Te Papa Ōtākaro has emerged as a significant and transformative urban landscape, maximising the opportunity provided by the earthquakes, to develop an exemplary interweaving of urban edge and river. Enhancing the cultural landscape of the city, as well as the ecological and social values, has provided Christchurch with a central core that holds the city together, and re-presents it with a new vision.“”
NZILA Award of Excellence in Urban Spaces – Access to Water, Tauranga Waterfront
NZILA Award of Excellence in Infrastructure - Vaughans Stream Corridor, Long Bay
NZILA Award of Excellence in Small Projects – Viaduct Promenade Interventions
NZILA Award of Excellence in Strategic Landscape Planning– Queenstown Town Centre Masterplan
NZILA Award of Excellence in Unbuilt Visionary – Ponsonby PARK+
WAN Awards 2019
LandLAB is delighted to have Vaughans Stream Corridor win a silver award at the World Architecture News Awards under the Urban Landscape Category. Additionally, our Avon River Park Promenade + Terraces was also a finalist in the same category.
Ø5km Park - Shortlisted Competition Entry 2019
Our shortlisted entry to the Melbourne Future Park Competition_
5km Park establishes an aspirational new ecological system, park network and transformative catalyst for a future Melbourne. 5km from the city centre, 15km long, 3500 ha in area
5km Park draws on an unrealised landscape superstructure which encircles the city. Weaving together a disparate array of existing open spaces, recreational facilities, social infrastructures and brownfield sites around this arc into a singular and connecting circuit embedded in the morphology of the Yarra and the fabric city.
Best Awards 2019_
LandLAB is proud to have both our shortlisted projects win awards at this year’s BEST Design Awards.
Vaughans Stream Corridor - Wetlands + Bridges winning GOLD
Avon River Park Terraces + City winning SILVER
World Architecture News Awards 2019
LandLAB is pleased to have two completed projects shortlisted under the Sectors: Urban Landscape Award at the World Architecture News Awards 2019.
Our shortlisted projects include:
Vaughan’s Stream Corridor Wetlands + Bridge
Avon River Park Terraces + City Promenade
See more https://www.wanawards.com/finalists/avon-river-park-terraces--city-promenade//
and here https://www.wanawards.com/finalists/vaughans-stream-corridor-wetlands--bridg//
Best Awards 2019_
We are delighted to see 2 of our projects shortlisted under the Built Environment category in the New Zealand Best Awards 2019.
Our shortlisted projects include:
Avon River Park Terraces + City Promenade
Vaughans Stream Corridor, Long Bay
Resene New Zealand Institute of Landscape Architecture Awards 2019 Shortlist
LandLAB is delighted to have seven projects shortlisted for eight awards at this years Resene New Zealand Institute of Landscape Architecture Awards 2019. The categories include Infrastructure, Parks, Small Projects, Strategic Planning, Unbuilt Visionary, Urban Spaces and Sustainability.
World Architecture Festival 2019
LandLAB is looking forward to presenting our shortlisted projects at the World Architecture Festival in Amsterdam this December 2019.
Our shortlisted projects include:
Landscape Urban Project Awards – Avon River Park Terraces + City Promenade
Civic Future Project Award – SPE Park (formerly known as Tank Park)
Denizen Everyday Heroes 2019_
The LandLAB team are very pleased to get a shout out from Denizen Magazine in the latest issue which covers some recent projects and references some of our latest work in Queenstown - NZ’s coolest little city.
World Landscape Architecture Awards 2019_
'Islands - Motutere' The LandLAB team are pleased to win a 2019 World Landscape Architecture (WLA) Award for this project. 'Islands' is a floating social and ecological activation device. Conceived as a topographical intervention reminiscent of a Hauraki Gulf landscape - it represents a new type of public space for Auckland. A moveable, floating, social and ecological infrastructure that supports swimming, events, performance, occupation and delight.
more info here.. https://lnkd.in/g3jN9rA
and here... https://lnkd.in/ffnMyts
Good Citizen 2018_
LandLAB design director Henry Crothers was interviewed by Jeremy Hansen for Britomart’s ‘Good Citizen’ design series last week at a session attended by members of the urban design, architecture and landscape architecture communities as well as Transport Minister Phil Twyford.
Best Awards 2018_
LandLAB are pleased to have two projects as finalists in the 2018 Best Awards - the Avon River Park' Literature Trail' in the Environmental Graphics category (with the super Neil Pardington), and; 'Nga Whariki' (with the amazing Reihana Parata, Morehu Flutey-Henare and Wayne Youle) in the Nga Aho category - both for Ōtākaro (Martin Trusttum + Peter Matthews).
These projects have been defined by Ngāi Tahu principles “Kia atawhai ki te iwi, Be kind to your people” welcoming citizens back into the recreated city, and; “Unu tai, which waters are you from?” that embrace the river as a way to reinforce place and identity.
The 'Literature Trail' integrates a series of text based works, in dialogue with the Ōtākaro, within the new public realm, promenade and terraces that frame the river. The selection of words and thier detailed execution articulates shared histories and ampifies relationships between the river and city.
In alternating frequency with literature pieces, the ‘Ngā Whāriki’ are allegorical weaving mats, translated into stone and settled within the river bank at locations that intersecting with specific stories, narratives and points of interest. Their position upon the bank varies, as if deposited by the Ōtākaro in flood. Each pattern illustrates different stories and ideals, originating with master weavers Reihana Parata and Morehu Flutey-Henare, and iteratively translated into digital drawings with artist/graphic designer Wayne Youle. Effectively a visual language system, the patterns can be read longitudinally as a stacking of layers which communicate a specific narrative. Laterally, the pattern can be extended by modules described as ‘hono’ - meaning “to join, connect, splice and weave to make a longer m”.
LAA Profile_
Landscape Architecture Aotearoa profile on LandLAB director Henry Crothers
See more here at landscapearchitecture.nz
World Architecture Festival 2018_
LandLAB are excited to have 3 projects shortlisted in the 2018 World Architecture Festival (WAF). The shortlisted projects are our competition winning PARK+ scheme for 254 Ponsonby Road for Auckland Council, Island (Motutere) a floating activation structure proposed for Auckland's waterfront for Viaduct Harbour and our recently completed Queenstown Town Centre Masterplan for Queenstown Lakes District Council.
The projects will be presented to an international jury (including one of our favourites... Mohsen Mostafavi) at the festival in Amsterdam in November 2018. Gezellig! More about WAF here... https://www.worldarchitecturefestival.com/2018-shortlist
Queenstown Town Centre Masterplan_
Queenstown Lakes District Council has endorsed the Queenstown Town Centre Masterplan. The strategy provides the opportunity for Queenstown to re-consider and re-imagine itself as 'New Zealand's coolest little city'. This exciting, people-focussed, design-led proposition includes retention of its key landscape character, dense and human-scaled historic centre, vibrant mixed-use character and the addition of new sustainable transport options, internationally recognised events and celebrations, and authentic community and cultural experiences.
Queenstown’s town centre has a distinct character which is formed through interrelationships of complex qualities: the scale and form of many of the buildings, the pattern and rhythm of the buildings in the streetscape, the layout of the streets and pedestrian linkages, the relationship with the lake and the mountains, and the comfort of the town centre as a place for workers, residents and visitors.
The project's vision is to ‘re-connect the Town Centre of Queenstown with the spirit of the place and community’. The master plan development and process reflects a synthesis of feedback provided by a highly creative community and stakeholder engagement strategy and a collaborative, place-based and design-led process. In collaboration with BECA, Rationale and Assembly.
Auckland Light Rail (LRT)_
LandLAB_ have worked with JASMAX, JACOBS, ARUP and Auckland Transport to develop a reference design for Auckland's proposed Light Rail network running between SH20 and the Wynyard Quarter via Dominion Road and a pedestrianised Queen Street. The project enables the enhancement of the city centre's streetscape amenity and improved walking and cycling provision while releasing the strategic potential of the Queen Street valley as a pedestrian priority precinct. As proposed by Auckland Council's City Centre Masterplan CCMP (2012) and LRT on Dominion Road provides a catalyst for intensification of the 'city to airport' corridor.
Whanganui Port Strategy_
LandLAB have led the development of the design strategy for Whanganui's river port. Our design-led plan re-establishes the former working waterfront as a focal point of the local community and establishes a new marine precinct as a catalyst for regeneration. It supports this with the re-occupation and reactivation of key character wharf structures to establish new public access and occupation of the water's edge. Developed in collaboration with Vapour and Wardale Ltd.
World Architecture Festival (WAF) 2017_
LandLAB director Henry Crothers was invited to judge the Landscape category alongside Charles Jenks and Robert Schaeffer (formerly Topos Magazine) at the World Architecture Festival (WAF) 2017 held in Berlin, Germany in November.
Karanga Pavilion_
A concept for a waterfront pavilion... flexible, adaptable space, transparency, green roof, sustainable energy, water recycling.
