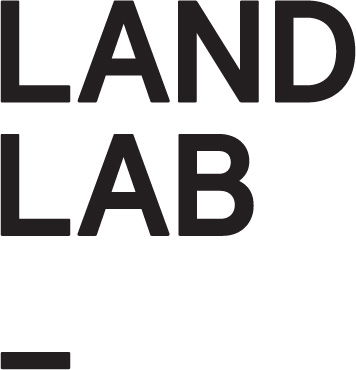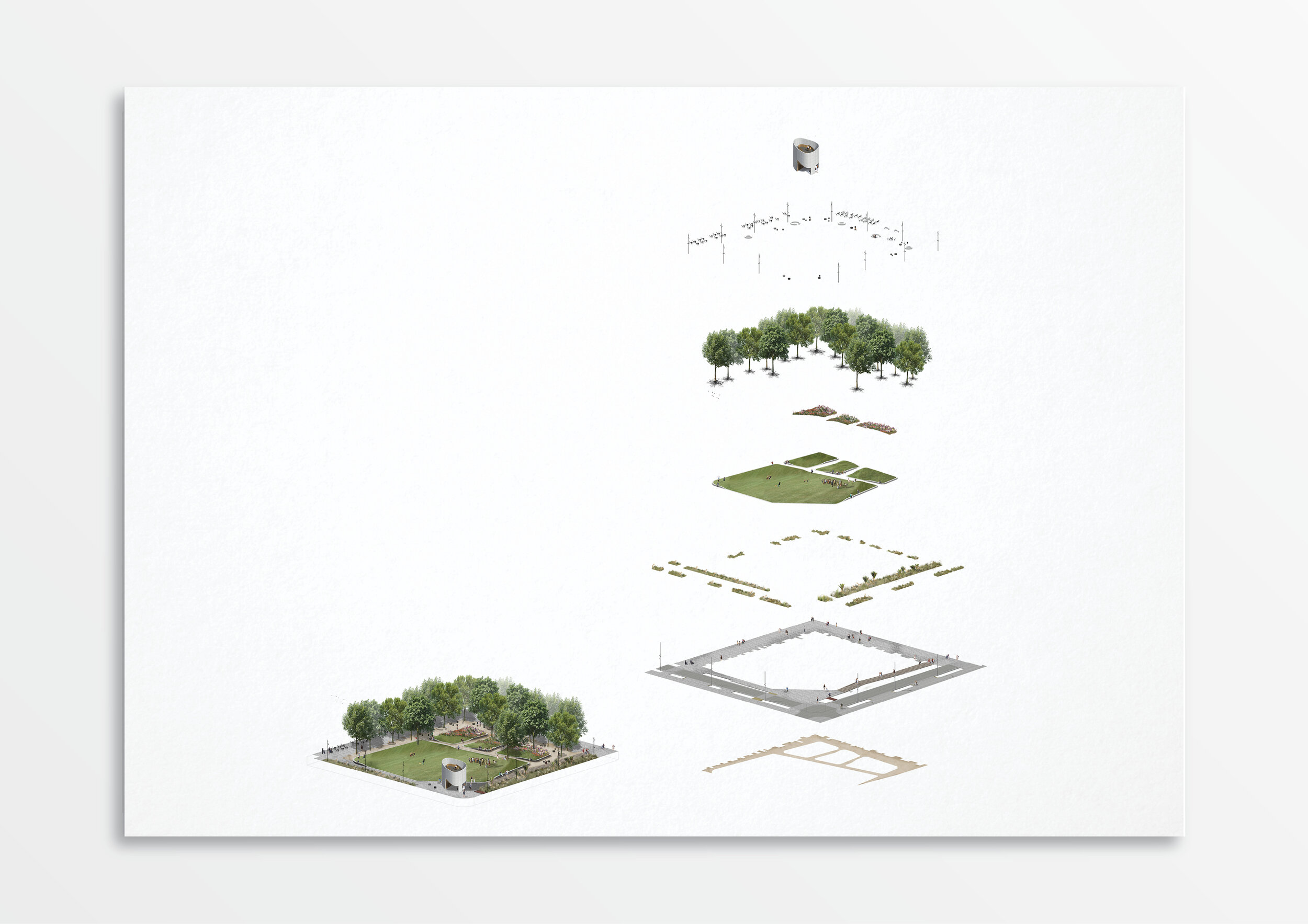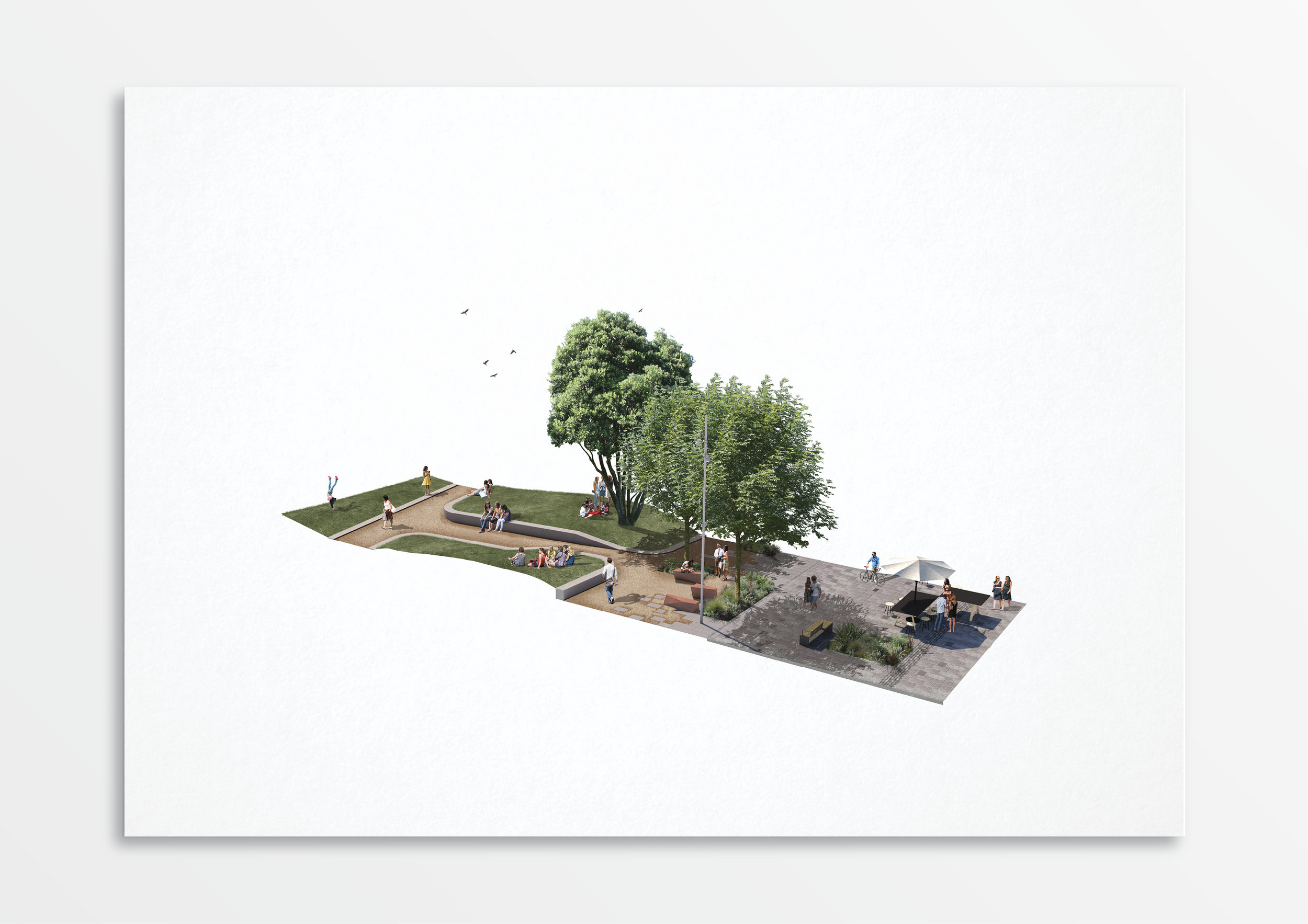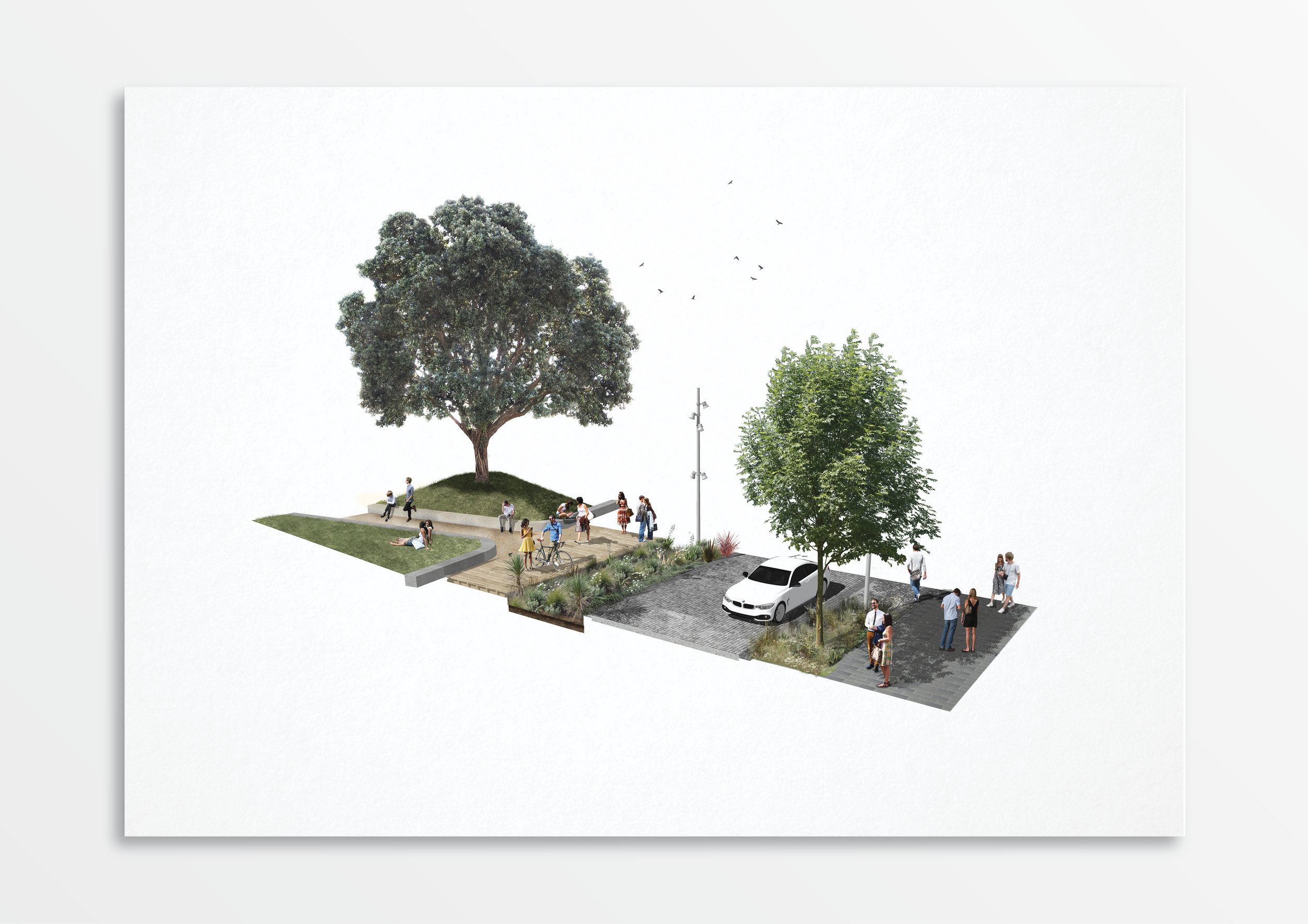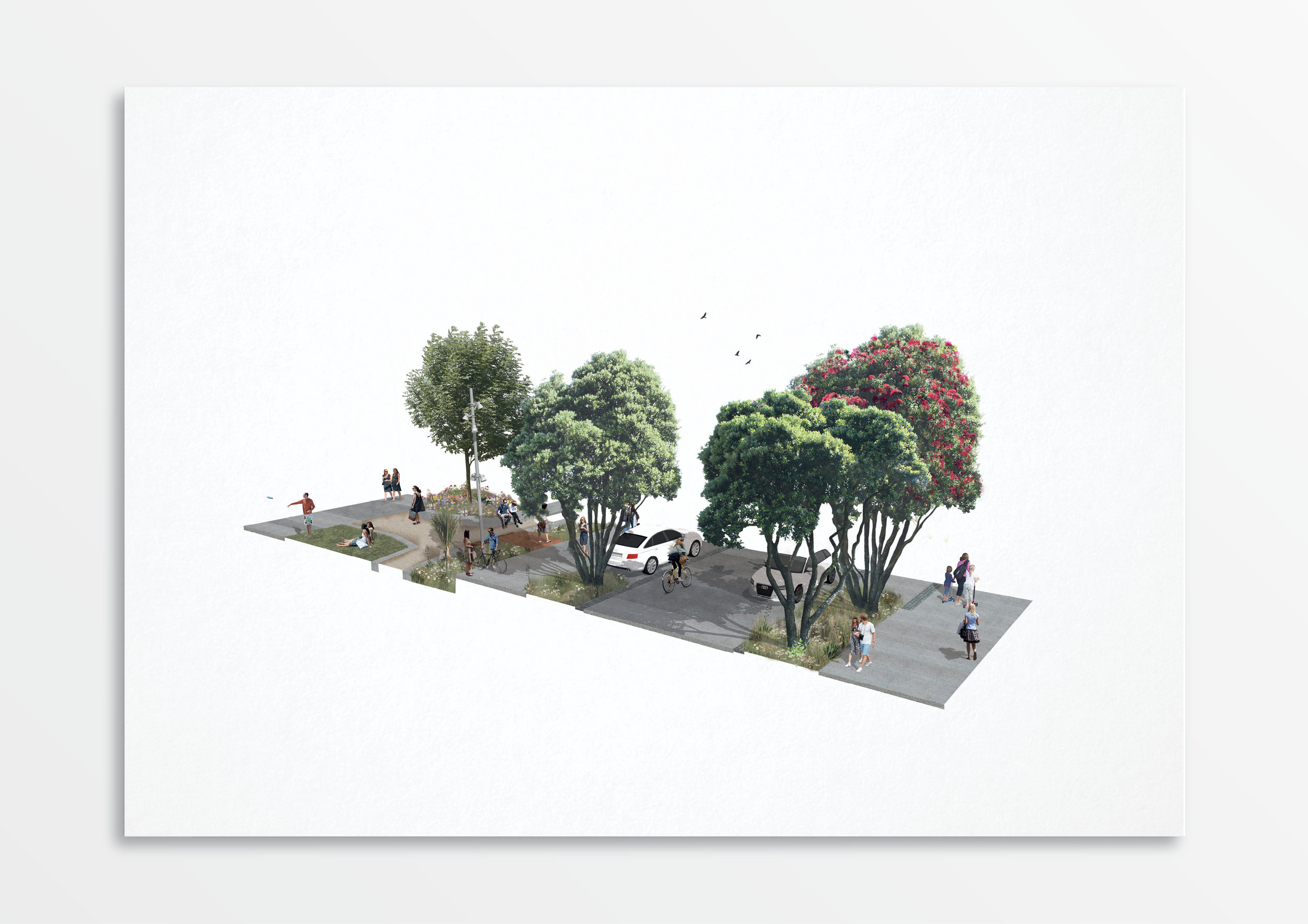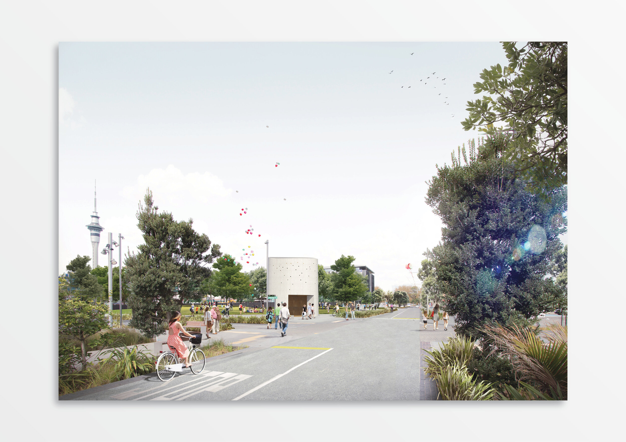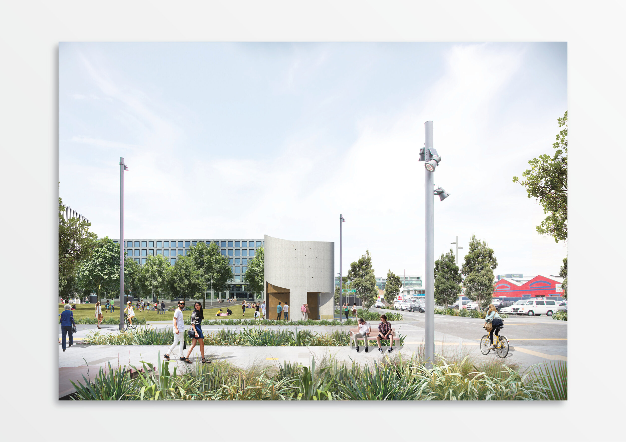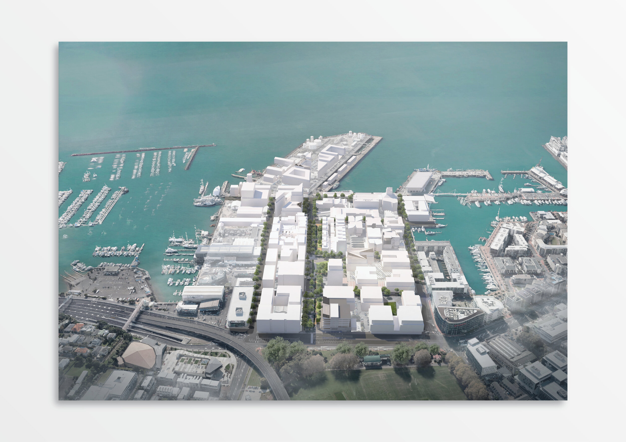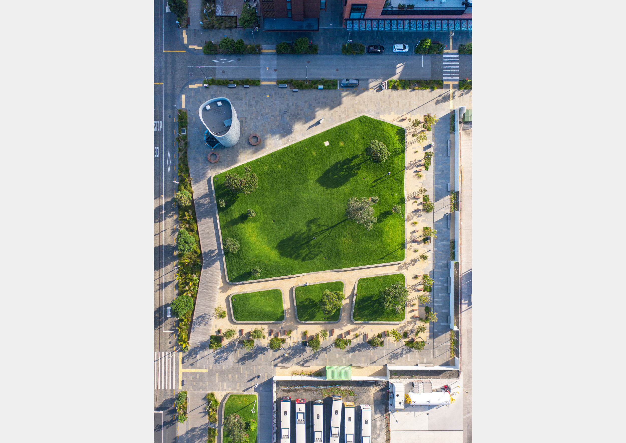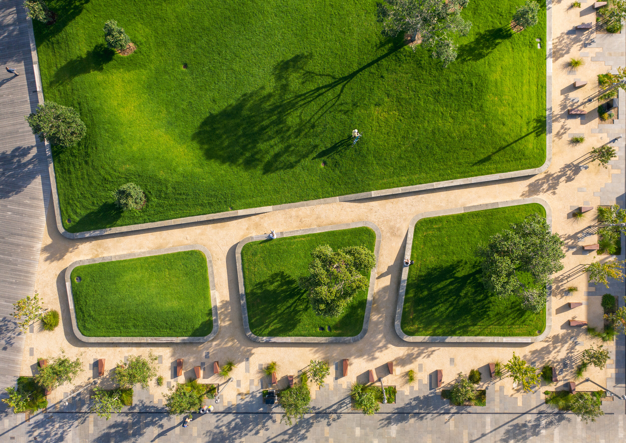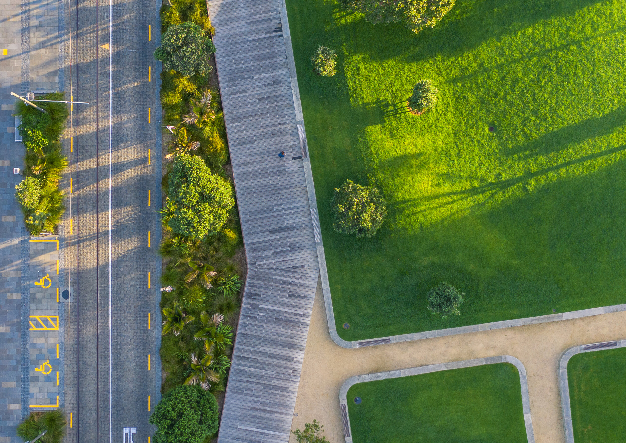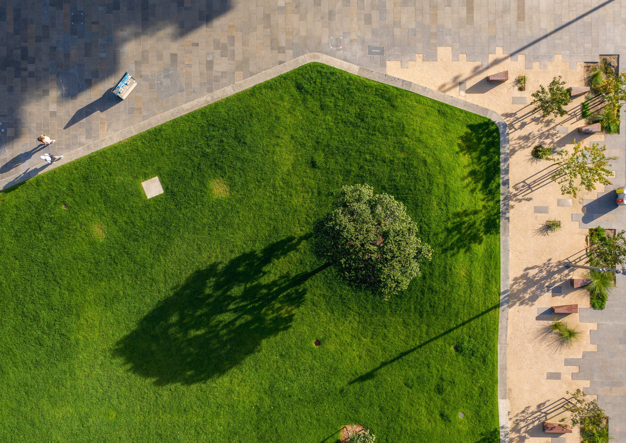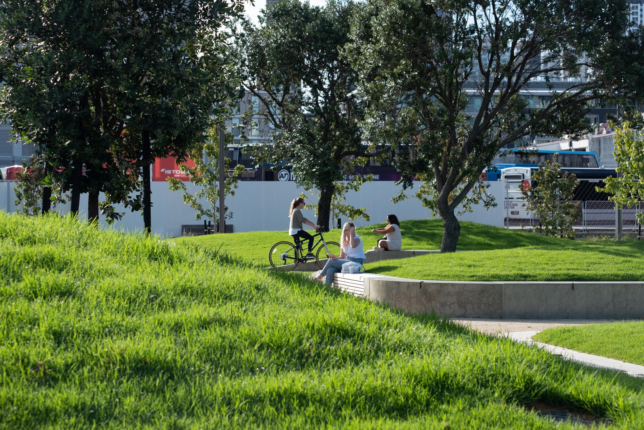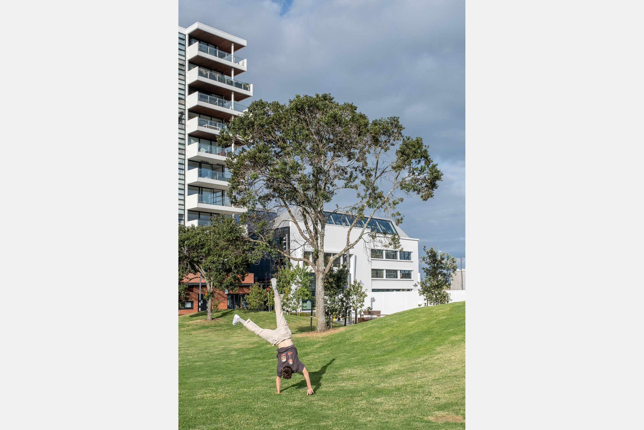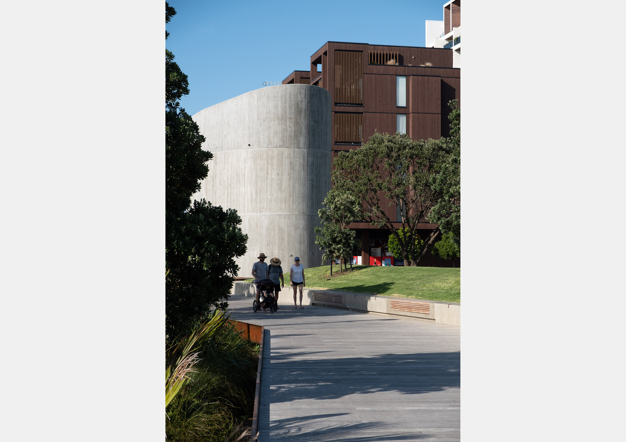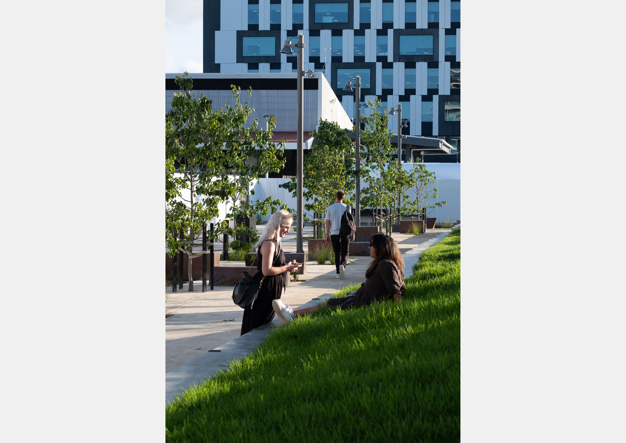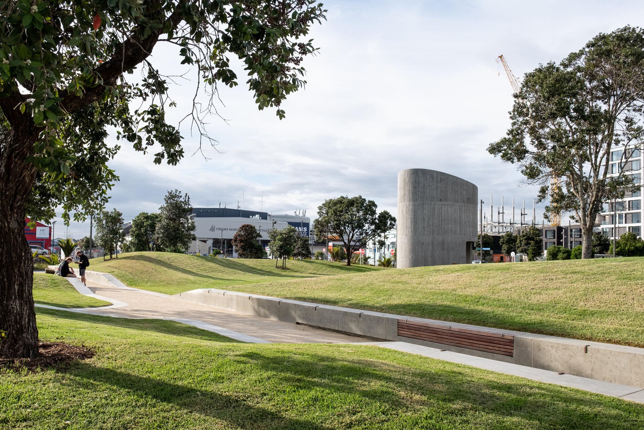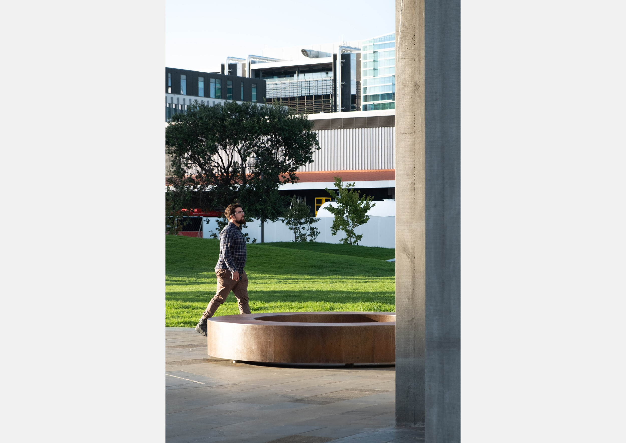Amey Daldy Park_
'Amey Daldy Park' is a new open space at the geographical heart of the Wynyard Quarter. It integrates social infrastructure, low impact design and a 'designed topography' into a contemporary urban park that establishes a new 'backyard' for the precincts anticipated and emerging residential and working populations.
Amey Daldy Park integrates social infrastructure, low impact design
and a ‘designed topography’ into
a contemporary park space which establishes a ‘backyard’ for the precincts anticipated residential
and working populations_
In contrast to existing highly programmed, urban and water’s edge spaces the design concepts for Amey Daldy Park seek to unify the park and surrounding streets via a single connecting, building to building shared surface ground plane (a carpet of basalt) that establishes pedestrian priority, disrupts the street network and creates a space you move ‘through not past’.
Low impact design strategies are integrated with the adjacent Daldy Street Linear Park green infrastructure network. A sophisticated park topography - that recalls the former underlying sea bed geology - accommodates a range of passive and active recreational and event programs that support and adapt to the requirements of this new urban community. An integrated and supportive place-making strategy will enable the park edges and activities to evolve.
Significant enabling infrastructure is integrated throughout the park including a Watercare pump station wrapped within a sculptural cylindrical pavilion that references the sites tanks, silos and industrial archaeology. The project continues the Panuku traditional of international best practice sustainability and design innovation through a place-based and design-led process. Strategic activation and placemaking strategies will enable the park to be delivered and evolve.
Location_ Wynyard Quarter, Tāmaki Makaurau - Auckland
Client_ Panuku Development Auckland + Watercare + Auckland Transport
Date_ 2013 - 2020
Budget_ $7.5m
Team_ Panuku + BECA (Civil)+ E3BW (Lighting) + TPC (Traffic) + Barkers (Planning)
LandLAB_ Henry Crothers, Sam Gould, Scott Greenhalgh, Ethan Reid, Jeremy Thompson
